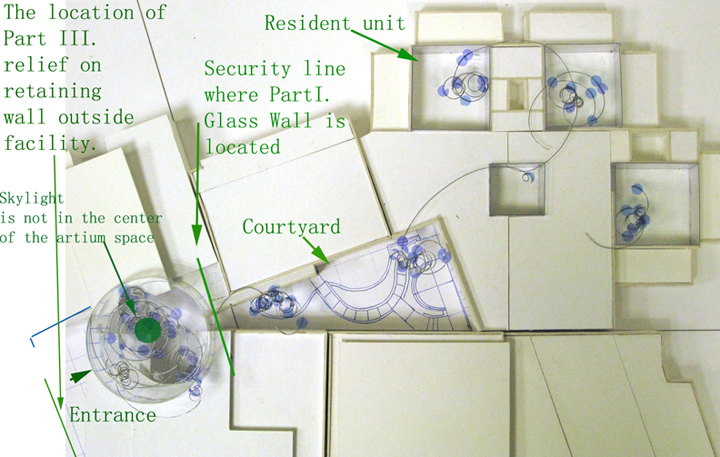
| ZHAO SUIKANG | 赵穗康 |
We Have Dream |
2011 Johnson County Juvernile Detension Center, Kansas |
| JDC project |
| Part II. Glass wall |
| <Public Art |
| <portfolio |



Case Study
The study shows the symmetrical space gives sense of authority suppression and threat the individual that defeat to the principle philosophy of new JDC facility. The client wants to create a facility that residents feel at a home not at a jail.
The designed of the artwork uses architect designing principal of asymmetrical layout and enhances elusive and yet dynamic movement. The artworks tread from space to space, start from retaining wall outside of facility to atrium space and continued trough courtyard and resident area.
The Point: The design of the artwork enhanced architect asymmetrical concept